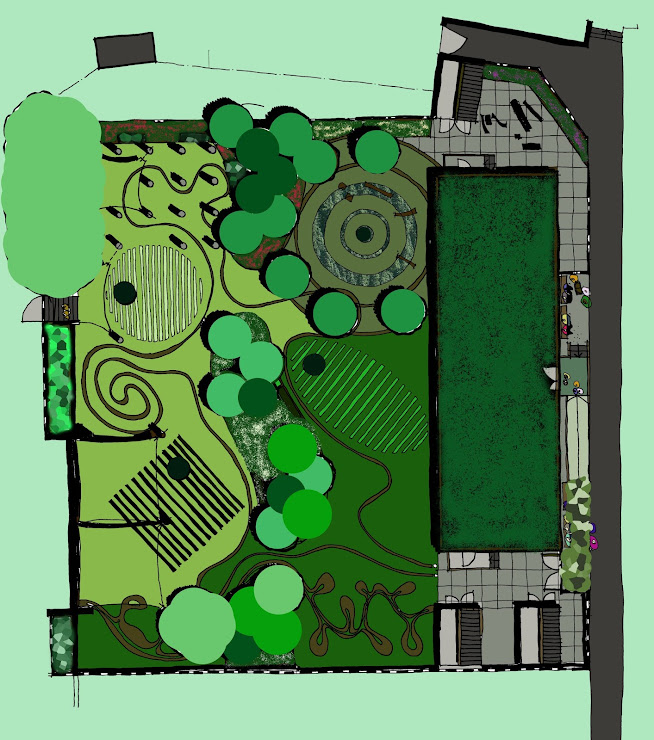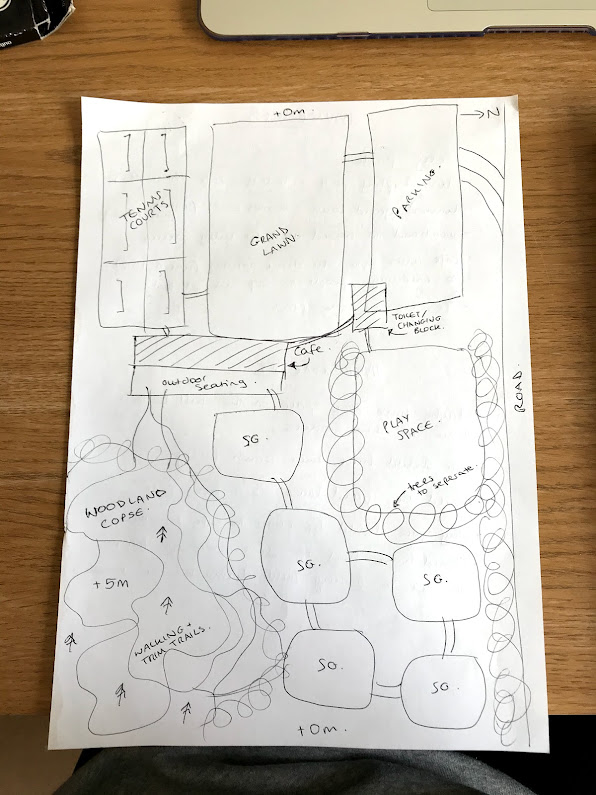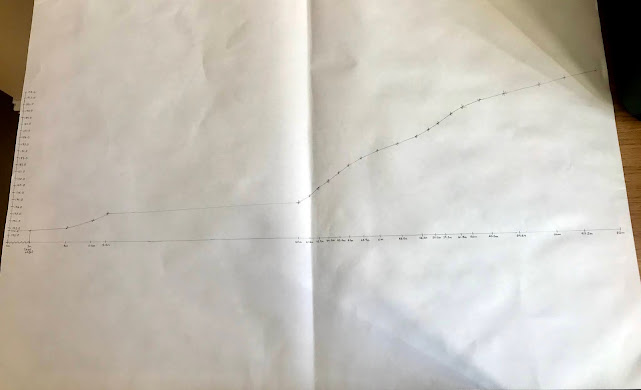A blog logging the ideas and work done during the Landscape Architecture Conversion Masters at the University of Gloucestershire.
Wednesday, 30 December 2020
Tuesday, 17 November 2020
Design Thinking Task - Design Projects 2.
Colour-filling task using photoshop - including use of layers, the pixelate tool, different brush tools, and bucket fill of solid colour and patterns.
Additional image using the night-mode effects with eraser tool to show lights.
Contextual Colour Task for Design Projects 2.
Image One - Pixelated picture from my front door of a shared patio area.
Design Project 2 - Photoshop night-time scenes.
Scene Two - Lights coming from pavilion and fountain as well as along the floor path and fairy-lights on a tree.
Friday, 6 November 2020
Quick design idea task done in class considering layout and functional relationships.
Design 2 - For this design I assumed the lake would be better at the lowest part of the site and that there must be access to all buildings. Having made this design, class discussions brought light to other ideas such as putting the parking underground.
Design 3 - For this design I assumed the biking would work best on the hill as mountain biking uses gradients for slopes. I also thought two parking sites were needed, one for people camping and one for other visitors. I also assumed the site was covered in British coniferous forest and so would be felled for buildings and the campsite. On reflection the amphitheatre should have been on the summer trail as a summer activity.
Design 4 - For this design I assumed the site was a British city park. I linked the play park, the toilets and the cafe as they have functional relationships. I also linked the grand lawn and the tennis courts as I thought the lawn (on the flatter area) as the lawn could be used for people playing games in the summer and to sit and watch people play tennis on. I also felt the wooded area would be good on the hill as it creates a more interesting walk for people seeking a more challenging trail. I additionally felt that the cafe should link onto the show gardens as they are a key attraction and this could lead customers into the cafe before or after their viewing of the gardens. However after class discussions I would consider having the hill cleared for viewing of the site. Also the play area could have been closer to the cafe so children could play while adults eat, and should have been South facing. Finally the entrance to the site could have been a forested area to create impact and drama when entering and exiting.
Quick Skills Task for Design Projects 2.

Axonometric trace of sketchup garden.
Scanned in and colour-filled trace of eye level sketch 3.
Monday, 26 October 2020
Project 4 - Tea-light Transformations.
The revised layout of the tea-lights is in a grouped formation which was chosen in response to the way each tea-light was transformed.
The first pair (top left corner) are the addition and subtraction transformations which are simple transformations and opposite to each other.
The second pair (top right corner) are the symmetry and asymmetry transformations which are also opposite to each other and slightly more complex.
The final three tea-lights represent fragmentation, abstraction and distortion. These are much more complex ideas/theories and in my opinion get more subjective from left to right (hence why they were ordered as so).
- The subtractive has had its outer metal casing removed.
- The additive has had its wick lit, adding a flame.
- The symmetrical is half a tea-light reflected along the dotted line.
- The asymmetrical is cut unequally and positioned asymmetrically.
- The distortion is a crumpled metal casing covering the candle meant to confuse the viewer as to what the item is.
- The abstraction is the candle taken apart to its bare components, abstracting the fundamental aspects of the tea-light.
- The fragmentation is the tea-light cut into fragmented sections.
Circle theory exercise from class.
In this exercise we were asked to draw circles and use an allotted number of dots to reflect a certain word/theme. What was interesting was the variety of responses, showing how everyone innately thinks differently and views the world differently.
Sections of Lightmoor.
-
Russel page is a famous landscape architect, who partnered with Geoffrey Jellicoe in 1935 but worked on his own commissions from 1945-1962. ...
-
'Hargreaves Jones has been at the forefront of landscape architecture and planning since 1983 and is globally renowned for the transform...
-
'Born in Pasadena and raised in Berkeley, California, Walker studied landscape architecture at University of California, Berkeley, and e...















































